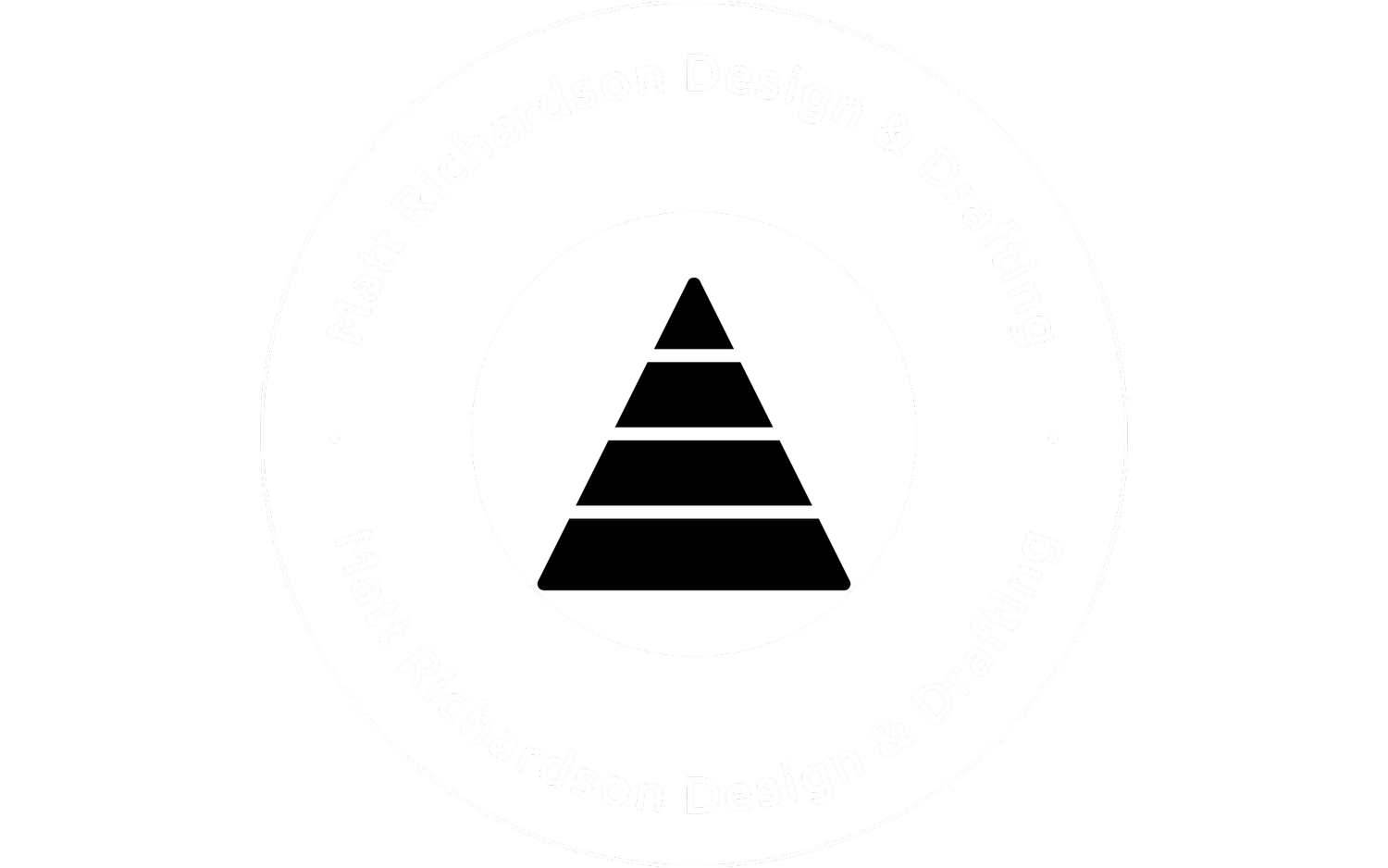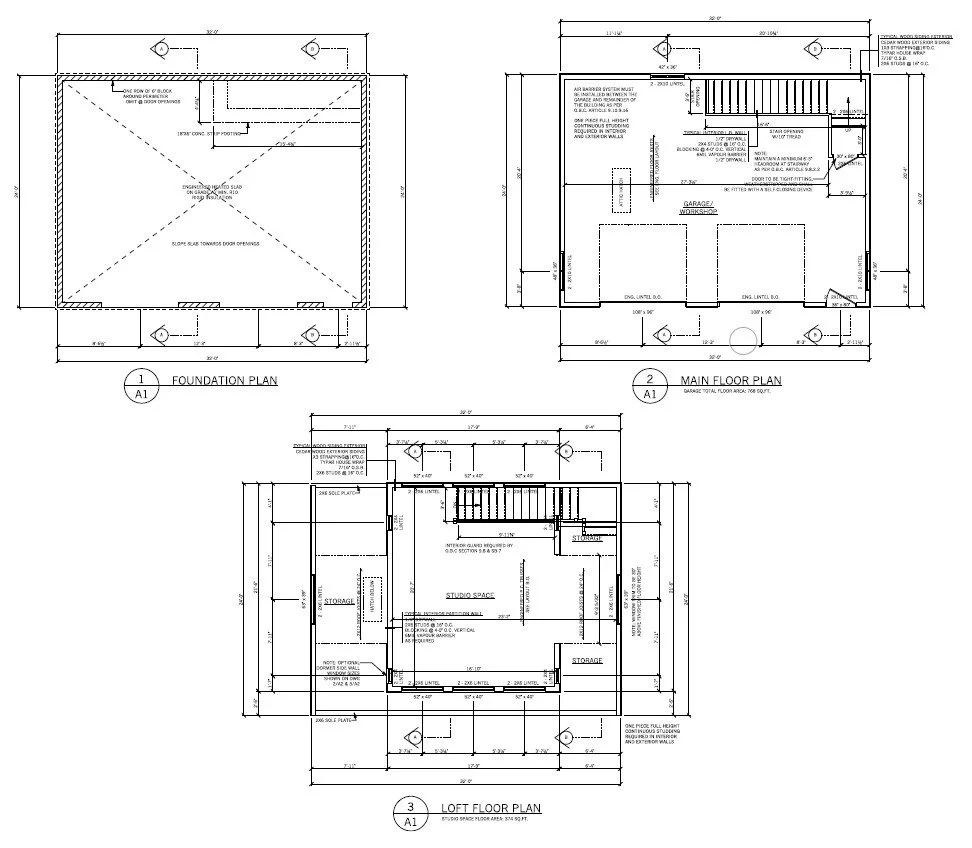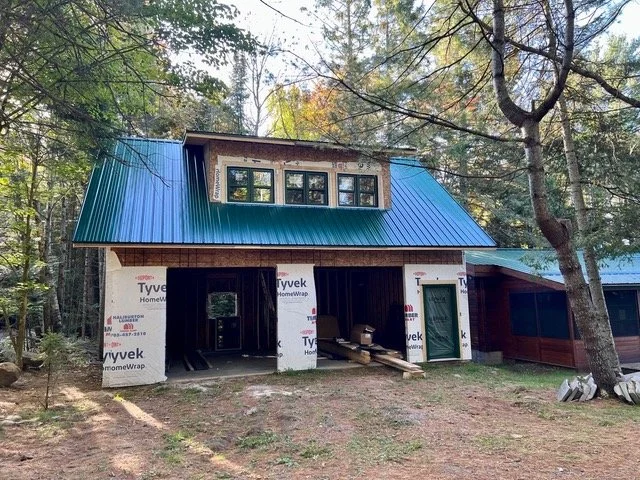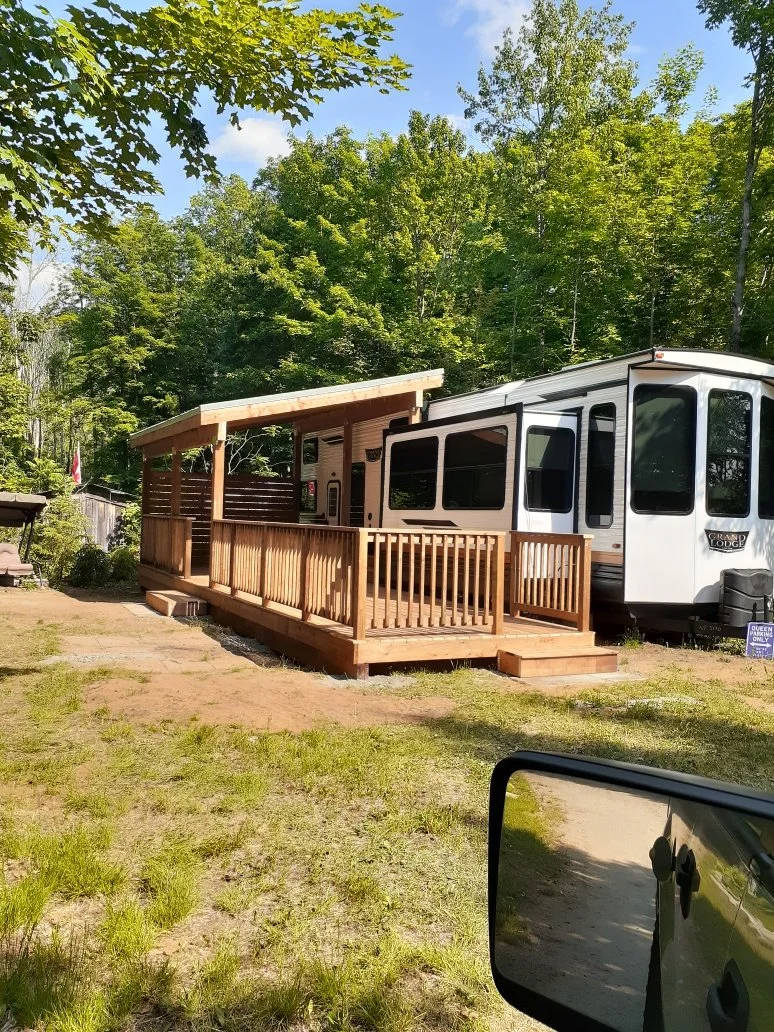WHY CHOOSE US?
Local Expertise: Nestled in the heart of Ontario, we understand the unique needs of our community. Our services are tailored to meet the specific requirements of Haliburton, Muskoka & Kawartha areas.
Compliance and Assurance: Rest easy knowing that your projects are in safe hands. We are fully licensed and insured under the Ontario Building Code and carry comprehensive insurance, providing you with the peace of mind you deserve.
Extensive Experience: With 7 years dedicated to crafting personalized plans for residential construction and 9 years of hands-on experience, our team brings a wealth of knowledge to every project. We don’t just draft - we create living spaces designed to stand the test of time.
DESIGN, DRAFT, PLAN
Versatility in Design: From new homes to garages, additions, bunkies, and decks, we specialize in a wide array of residential designs. Your vision becomes our mission as we transform concepts into reality with unmatched precision.
Eco-Friendly Innovation: Passionate about sustainable living? So are we. Our commitment to eco-friendly designs extends from cost-effective energy improvement recommendations to PASSIVE home design projects. Let's build a greener future together.
We don't just draw lines; we craft narratives that unfold in the spaces we design. Whether you're envisioning a cozy home, an expansive addition, or an eco-conscious dwelling, our team is here to turn your dreams into meticulously detailed plans.
FAQ
-
The cost of a set of plans can vary depending on various factors. For stock garage plans, our pricing starts at $500, plus applicable taxes (HST). These plans can be customized further for an additional fee to suit your specific needs and preferences. If you're considering a custom-designed home or a larger project, such as a residential building, the starting price for plans could be around $800, depending on the size and scope of the project. For more extensive and complex designs, the cost could exceed $2000 or more. We recommend reaching out to discuss your requirements and receive a personalized quote tailored to your project
-
The timeframe for designing a set of plans varies depending on the size and complexity of the project. For our stock garage plans, they are readily available for purchase and typically delivered electronically within 2-3 business days. However, for custom projects, the timeline can vary significantly. A small custom project may take a few weeks to a month to complete, as there are details to finalize and adjustments to be made. On the other hand, larger projects can take several months due to their complexity and the need for extensive planning and coordination. We always advise clients to plan early to allow ample time for the design process. Planning ahead not only ensures a smoother workflow but also allows for thorough decision-making and minimizes any feeling of being rushed throughout the project
-
Yes, our team can assist with building permit applications. We understand that obtaining the necessary permits is a crucial step in the construction process. Once you've engaged our services, we'll work closely with you to gather all the required information for your permit application. This information may include details about the project, site plans, construction drawings, and other relevant documentation. Depending on your preference, you or your contractor may provide some of this information. Once we have all the necessary details, we'll take care of submitting the application on your behalf to obtain the required demo/building permit. Our goal is to streamline the process for you, ensuring compliance with local regulations and facilitating a smooth transition to the construction phase.




